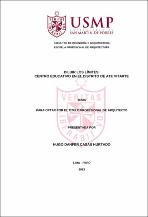Diluir los límites: centro educativo en el distrito de Ate Vitarte

View/
Download
(application/pdf: 10.96Mb)
(application/pdf: 10.96Mb)
Date
2013Author(s)
Casas Hurtado, Hugo Danfer
Metadata
Show full item recordAbstract
Explora a través de un proyecto arquitectónico la continuidad del espacio interior y exterior, promoviendo un diálogo entre el entorno y el espacio escolar, entendido como “patio abierto”. La problemática explorada es la evidente ruptura y segregación entre arquitectura y ciudad, la cual conduce a un desarrollo urbano que ha abandonado la escala humana, y niega las distintas dinámicas y flujos urbanos.
El proyecto arquitectónico resolvió la posibilidad de configurar una arquitectura del tipo escolar que niegue los límites entre el espacio interior y exterior, mediante la aplicación de variables espaciales que potencien la exposición de la actividad humana y la superposición de las funciones públicas y privadas. This thesis explores through an architectural project, the continuity of indoor and outdoor space, promoting a dialogue between the environment and school space, understood as “open courtyard”. The explored problem is the breaking and segregation between architecture and city, which leading to urban development that has abandoned the human scale, and denies the different dynamics and urban flows.
The architectural project concluded, that is possible to configure a school type architecture that denies the limits between indoor and outdoor space, through the application of spatial variables that promote the exposition of human activities and the superposition of public and private functions.
Collections
- Tesis de pregrado [314]







